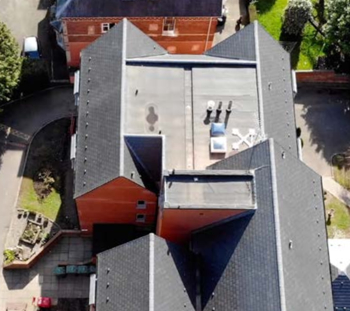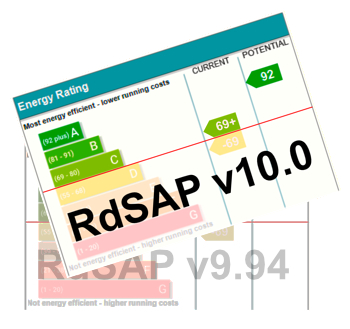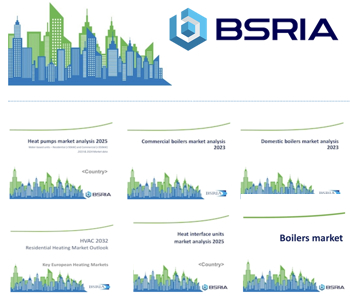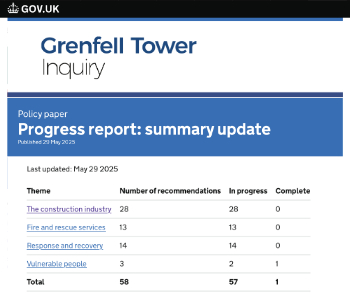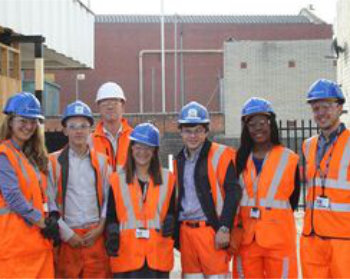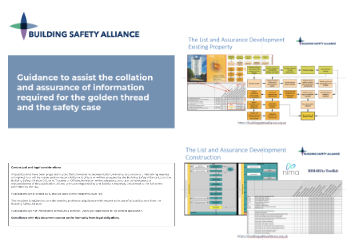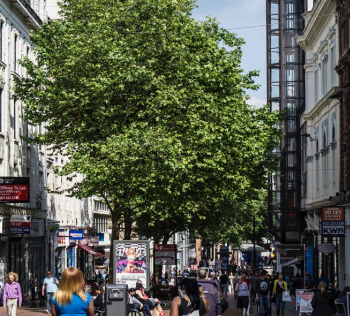Principal Tower
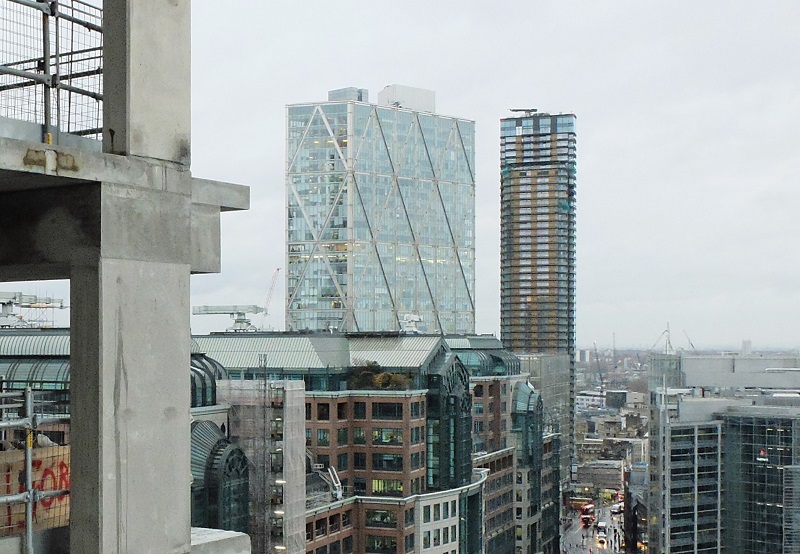
|
| Principal Tower on the right, seen from Bishopsgate. |
Contents |
[edit] Introduction
Located at Principal Place in Shoreditch, on the edge of the city of London, Principal Tower was completed in November 2019. It was designed by architect Foster and Partners as one component of a mixed-use scheme. With a total of 298 apartments, the 175m-high, 50-storey tower is also one of the tallest residential buildings in London. It provides residents with shared amenities which include a grand lobby with 7t staircase, a half-acre piazza with boutiques, swimming pool, spa, gym, cinema and residents’ lounge. Also forming part of the development is a 15-storey office building occupied by Amazon UK.
Principal Tower comprises three different-sized volumes massed together to form a cruciform plan. Two lower height forms flank a taller central volume which is topped by a duplex penthouse. The building’s cruciform plan – which fits into a 25m x 25m square – maximises the perimeter and provides eight external corners which allow each apartment to have more glazing and its own quadrant-shaped balcony; furthermore, the curved glass provides multi-directional views over London.
On a typical floor there are eight apartments: four two-bed and four one-bed. Layouts maximise the living area while the entrance is central and arranged to eliminate unnecessary circulation space.
The building has a distinctive Art Deco feel, with its verticality balanced by strong horizontal lines of the bronze-coloured louvres which curve gracefully around corners and break-up the apartments’ floor-to-ceiling glazing. This does not apply to bedrooms which are clad with opaque, ribbed metal cladding panels.
[edit] Constraints
Despite its capacity and height, Principal Tower has a compact footprint which was determined by numerous site constraints. The most restrictive of these was the Victorian railway infrastructure which threatened to impact the south-east corner of the site – critically important as this is the location of the front entrance both to the tower and the commercial component of the development.
Thanks to an air rights agreement with the local authority and an opportunity to work through a period when no trains were running, engineer WSP was able to quickly deck over the rail cutting with a steel and concrete pedestrian plaza.
Another constraint was an existing bridge abutment which required coring through to allow the installation of piles during a window of opportunity just prior to the 2012 London Olympics.
Further site constraints added to the complexity of the architectural and engineering solutions and included siting the building so as not to encroach on the viewing corridor from Westminster Pier to St Paul’s Cathedral. This forced positioning the building towards the railway and over another constraint – a protected future rail corridor for two additional lines. Accommodating this required very deep piles for the tower’s substructure in close proximity to the railway, as well as the construction of a heavy structure spanning across the rail corridor.
[edit] Project info
- Area 34,900m2
- Height 175m
- Architect Foster & Partners
- Structural engineer WSP
- QS Gardiner & Theobald
[edit] Related articles on Designing Buildings Wiki
Featured articles and news
International Electrician Day, 10 June 2025
Celebrating the role of electrical engineers from André-Marie Amperè, today and for the future.
New guide for clients launched at Houses of Parliament
'There has never been a more important time for clients to step up and ...ask the right questions'
The impact of recycled slate tiles
Innovation across the decades.
EPC changes for existing buildings
Changes and their context as the new RdSAP methodology comes into use from 15 June.
Skills England publishes Sector skills needs assessments
Priority areas relating to the built environment highlighted and described in brief.
BSRIA HVAC Market Watch - May 2025 Edition
Heat Pump Market Outlook: Policy, Performance & Refrigerant Trends for 2025–2028.
Committing to EDI in construction with CIOB
Built Environment professional bodies deepen commitment to EDI with two new signatories: CIAT and CICES.
Government Grenfell progress report at a glance
Line by line recomendation overview, with links to more details.
An engaging and lively review of his professional life.
Sustainable heating for listed buildings
A problem that needs to be approached intelligently.
50th Golden anniversary ECA Edmundson apprentice award
Deadline for entries has been extended to Friday 27 June, so don't miss out!
CIAT at the London Festival of Architecture
Designing for Everyone: Breaking Barriers in Inclusive Architecture.
Mixed reactions to apprenticeship and skills reform 2025
A 'welcome shift' for some and a 'backwards step' for others.
Licensing construction in the UK
As the latest report and proposal to licence builders reaches Parliament.
Building Safety Alliance golden thread guidance
Extensive excel checklist of information with guidance document freely accessible.
Fair Payment Code and other payment initiatives
For fair and late payments, need to work together to add value.
Pre-planning delivery programmes and delay penalties
Proposed for housebuilders in government reform: Speeding Up Build Out.
High street health: converting a building for healthcare uses
The benefits of health centres acting as new anchor sites in the high street.









